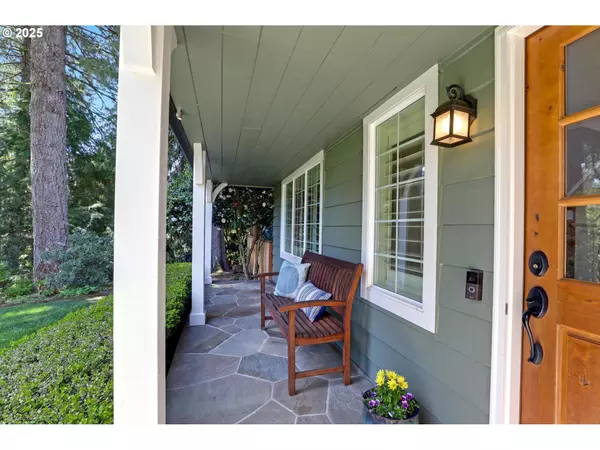Bought with Eleete Real Estate
$2,060,000
$2,090,000
1.4%For more information regarding the value of a property, please contact us for a free consultation.
4 Beds
3.1 Baths
2,959 SqFt
SOLD DATE : 08/29/2025
Key Details
Sold Price $2,060,000
Property Type Single Family Home
Sub Type Single Family Residence
Listing Status Sold
Purchase Type For Sale
Square Footage 2,959 sqft
Price per Sqft $696
Subdivision Uplands
MLS Listing ID 765662785
Sold Date 08/29/25
Style Cottage, Traditional
Bedrooms 4
Full Baths 3
Year Built 1954
Annual Tax Amount $12,650
Tax Year 2024
Lot Size 0.660 Acres
Property Sub-Type Single Family Residence
Property Description
FABULOUS NEW PRICE ON THIS Quintessential English Cottage perfectly updated on .66 acre private lot!This exquisitely remodeled Gem in highly coveted Uplands Neighborhood has desirable Main Level Living with spacious main floor Primary en-suite with walk-out, private patio and hot-tub. It also features a beautiful formal living room with fireplace and built-ins, and an "Architectural Digest" Kitchen/Dining and Great Room with walls of windows surrounding the stone fireplace overlooking the magnificent .66 Acre park like setting with stunning stone patio, walk-ways, English gardens and a totally private, fully fenced yard. Second en-suite bedroom is located on upper level, as well as 3rd and 4th bedrooms and additional full bath. (4th Br/Bonus is large with walk-in closet and built-ins for great flex space). Located in a magnificent neighborhood, the surrounding homes are also amazing. Deeded Forest Hills Lake Easement. This home is truly magical and NOT TO BE MISSED!
Location
State OR
County Clackamas
Area _147
Rooms
Basement Crawl Space
Interior
Interior Features Ceiling Fan, Garage Door Opener, Granite, Hardwood Floors, Heated Tile Floor, High Ceilings, Laundry, Soaking Tub, Tile Floor, Vaulted Ceiling, Washer Dryer
Heating Forced Air
Cooling Central Air
Fireplaces Number 2
Fireplaces Type Gas
Appliance Appliance Garage, Builtin Range, Builtin Refrigerator, Dishwasher, Disposal, Gas Appliances, Granite, Island, Microwave, Pantry, Range Hood, Solid Surface Countertop, Stainless Steel Appliance, Tile
Exterior
Exterior Feature Fenced, Free Standing Hot Tub, Gas Hookup, Patio, Porch, Security Lights, Sprinkler, Workshop, Yard
Parking Features Attached, Tandem
Garage Spaces 3.0
View Territorial, Trees Woods
Roof Type Shake
Accessibility AccessibleDoors, AccessibleEntrance, AccessibleFullBath, GarageonMain, GroundLevel, MainFloorBedroomBath, MinimalSteps, NaturalLighting, UtilityRoomOnMain, WalkinShower
Garage Yes
Building
Lot Description Level, Private, Trees
Story 2
Foundation Concrete Perimeter
Sewer Public Sewer
Water Public Water
Level or Stories 2
Schools
Elementary Schools Forest Hills
Middle Schools Lake Oswego
High Schools Lake Oswego
Others
Senior Community No
Acceptable Financing Cash, Conventional
Listing Terms Cash, Conventional
Read Less Info
Want to know what your home might be worth? Contact us for a FREE valuation!

Our team is ready to help you sell your home for the highest possible price ASAP

8308 E. Mill Plain Blvd; Suite 103, Vancouver, WA, 98664






