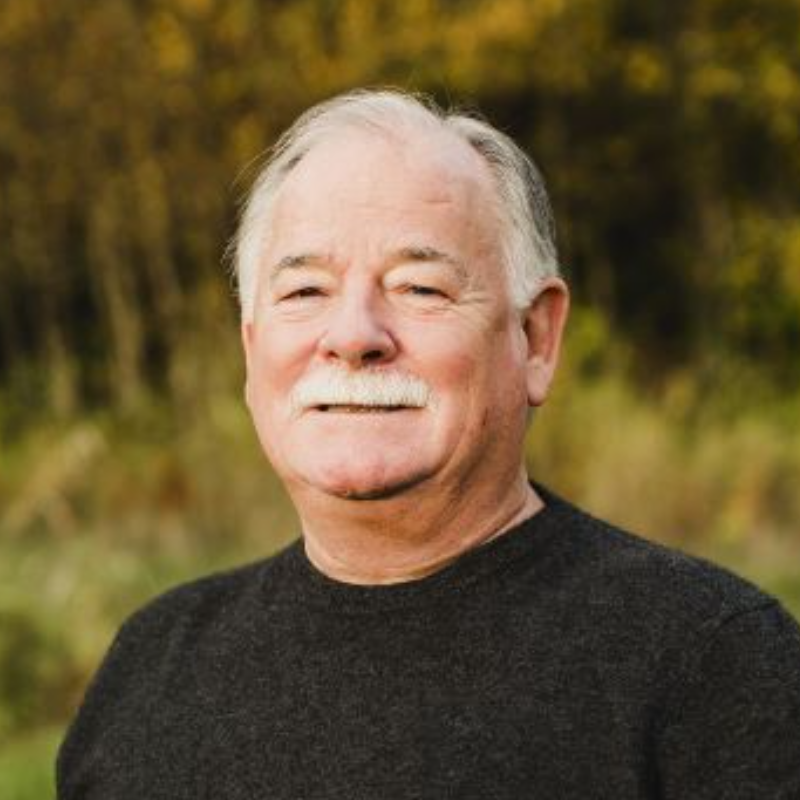
4 Beds
3 Baths
2,258 SqFt
4 Beds
3 Baths
2,258 SqFt
Open House
Sat Oct 04, 11:00am - 1:00pm
Sun Oct 05, 11:00am - 1:00pm
Key Details
Property Type Single Family Home
Sub Type Single Family Residence
Listing Status Active
Purchase Type For Sale
Square Footage 2,258 sqft
Price per Sqft $287
Subdivision Bridlemile
MLS Listing ID 338722892
Style Stories2, Split
Bedrooms 4
Full Baths 3
Year Built 1981
Annual Tax Amount $8,865
Tax Year 2024
Lot Size 6,969 Sqft
Property Sub-Type Single Family Residence
Property Description
Location
State OR
County Multnomah
Area _148
Rooms
Basement Daylight, Exterior Entry, Finished
Interior
Interior Features Garage Door Opener, Granite, Hardwood Floors, Laminate Flooring, Laundry, Skylight, Tile Floor, Vaulted Ceiling, Wallto Wall Carpet, Washer Dryer
Heating Forced Air95 Plus
Cooling Central Air
Fireplaces Number 1
Fireplaces Type Wood Burning
Appliance Convection Oven, Dishwasher, Disposal, Free Standing Range, Free Standing Refrigerator, Granite, Instant Hot Water, Microwave, Plumbed For Ice Maker, Solid Surface Countertop, Tile
Exterior
Exterior Feature Covered Deck, Deck, Fenced, Garden, Porch, Raised Beds, Security Lights, Tool Shed, Yard
Parking Features Attached, ExtraDeep, TuckUnder
Garage Spaces 2.0
Roof Type Composition
Accessibility MainFloorBedroomBath, WalkinShower
Garage Yes
Building
Lot Description Corner Lot, Cul_de_sac, Gentle Sloping
Story 2
Foundation Concrete Perimeter, Slab
Sewer Public Sewer
Water Public Water
Level or Stories 2
Schools
Elementary Schools Bridlemile
Middle Schools Robert Gray
High Schools Ida B Wells
Others
Senior Community No
Acceptable Financing Cash, Conventional, FHA, VALoan
Listing Terms Cash, Conventional, FHA, VALoan
Virtual Tour https://youtu.be/Z0wB3akDJhk


8308 E. Mill Plain Blvd; Suite 103, Vancouver, WA, 98664






