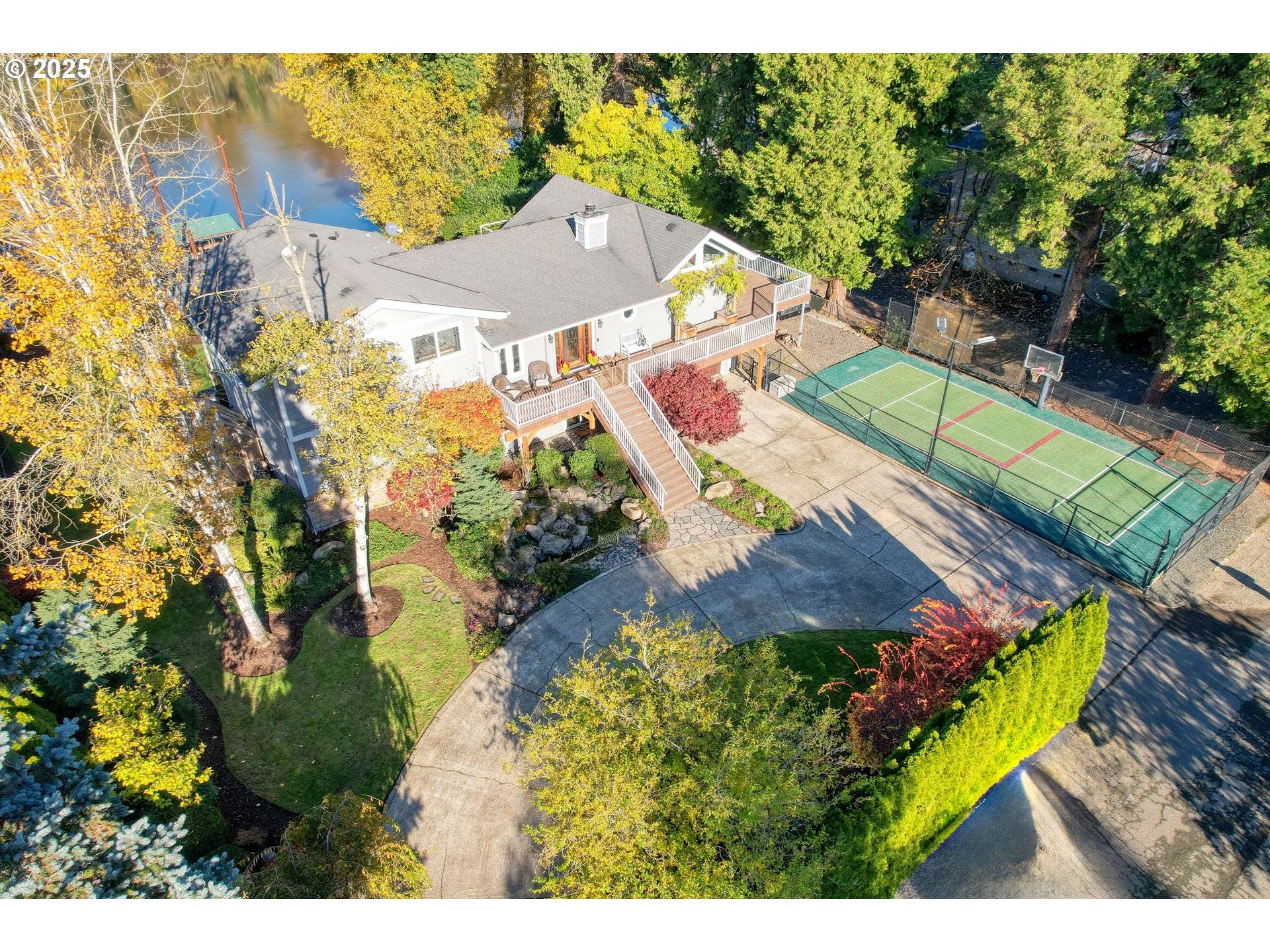4 Beds
4 Baths
3,732 SqFt
4 Beds
4 Baths
3,732 SqFt
OPEN HOUSE
Sat Jul 19, 1:00pm - 3:00pm
Sun Jul 20, 1:00pm - 3:00pm
Key Details
Property Type Single Family Home
Sub Type Single Family Residence
Listing Status Active
Purchase Type For Sale
Square Footage 3,732 sqft
Price per Sqft $482
MLS Listing ID 323304421
Style Contemporary, Split
Bedrooms 4
Full Baths 4
Year Built 1957
Annual Tax Amount $10,556
Tax Year 2024
Lot Size 0.660 Acres
Property Sub-Type Single Family Residence
Property Description
Location
State OR
County Clackamas
Area _146
Rooms
Basement Daylight, Exterior Entry, Finished
Interior
Interior Features Ceiling Fan, Central Vacuum, Garage Door Opener, Granite, Hardwood Floors, Heated Tile Floor, Laundry, Soaking Tub, Sound System, Tile Floor, Vaulted Ceiling, Wallto Wall Carpet, Washer Dryer, Wood Floors
Heating Forced Air
Cooling Central Air
Fireplaces Number 2
Fireplaces Type Gas, Wood Burning
Appliance Builtin Oven, Builtin Refrigerator, Convection Oven, Cooktop, Dishwasher, Disposal, Double Oven, Gas Appliances, Granite, Island, Pantry, Stainless Steel Appliance
Exterior
Exterior Feature Athletic Court, Boat Only Access, Deck, Dock, Fenced, Fire Pit, Free Standing Hot Tub, Gas Hookup, Greenhouse, Patio, Porch, R V Parking, R V Boat Storage, Security Lights, Sprinkler, Water Feature, Yard
Parking Features Attached
Garage Spaces 2.0
Waterfront Description RiverFront
View River, Trees Woods
Roof Type Composition
Accessibility GarageonMain, Parking, WalkinShower
Garage Yes
Building
Lot Description Cul_de_sac, Private, Terraced, Trees
Story 3
Sewer Septic Tank
Water Well
Level or Stories 3
Schools
Elementary Schools Eccles
Middle Schools Baker Prairie
High Schools Canby
Others
Senior Community No
Acceptable Financing Cash, Conventional, FHA, VALoan
Listing Terms Cash, Conventional, FHA, VALoan

8308 E. Mill Plain Blvd; Suite 103, Vancouver, WA, 98664






